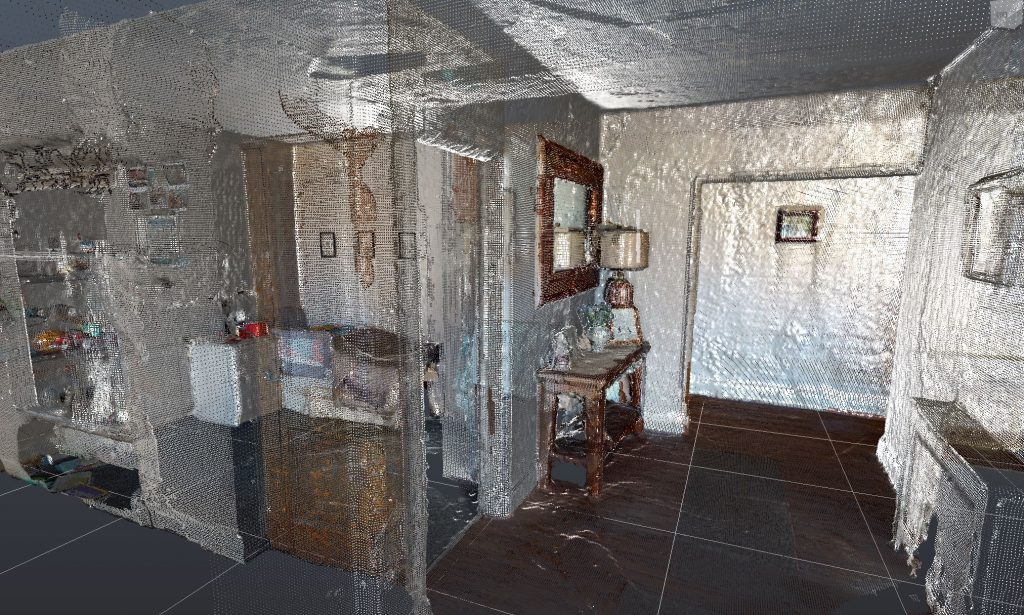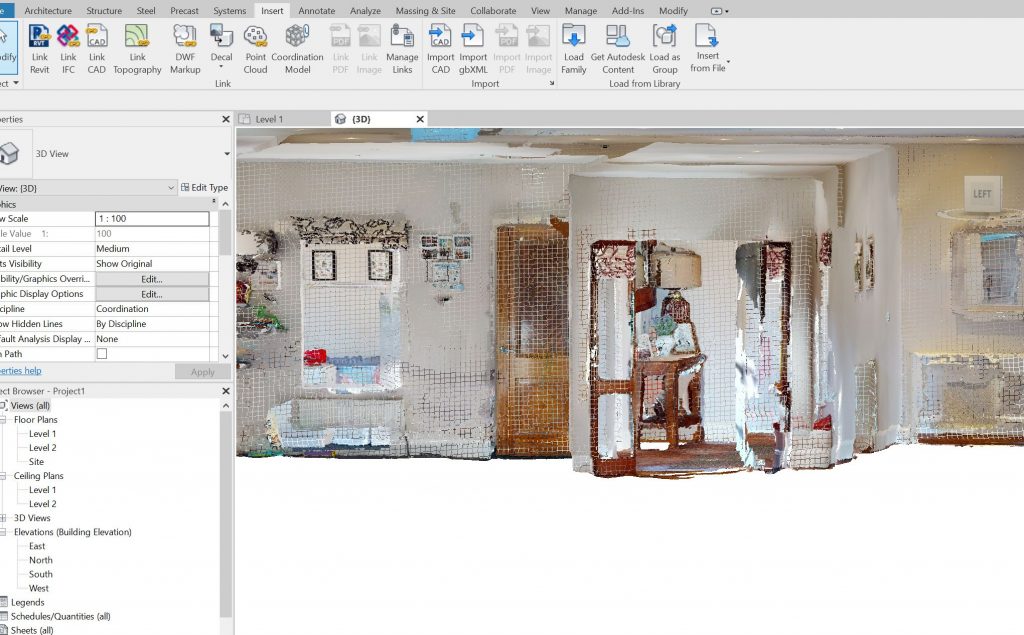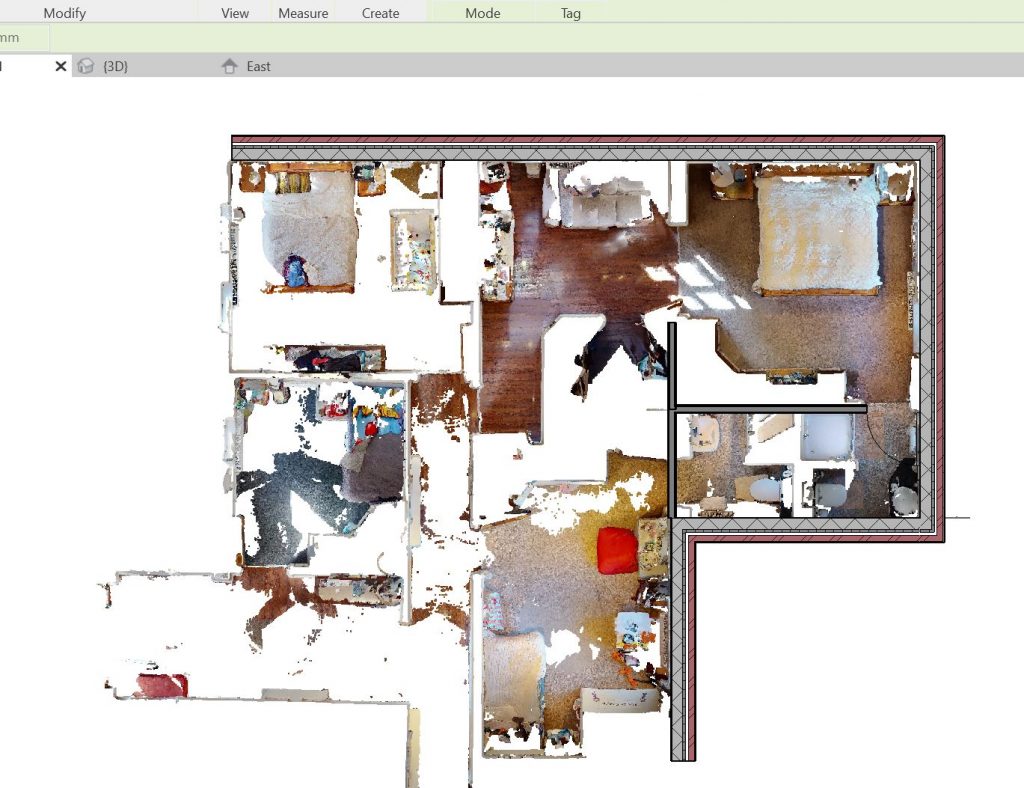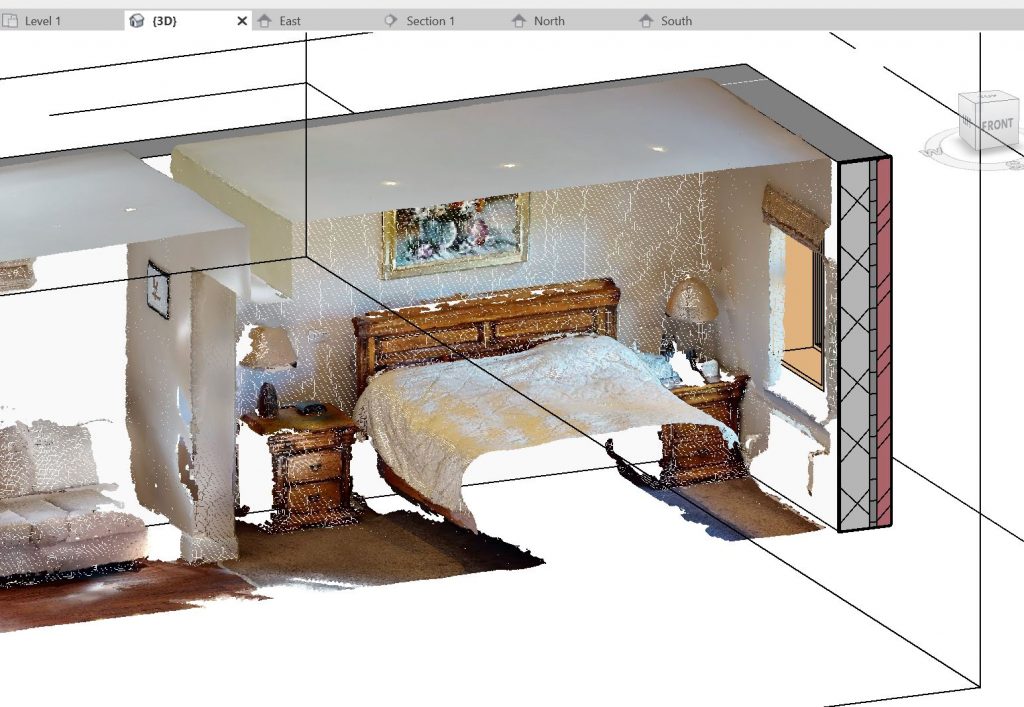We can help you maximize your time and speed up your day to day workflow
The service that we offer is ideal for AEC professionals and it will assist such professionals in their business function, providing the opportunity to
Save TIME , COSTS and increase PRODUCTIVITY
Architects, Engineers and Interior Designers
START DESIGNING QUICKER WITH SCANNED DATA AS MEASURED SURVEYS
We will visit site and capture the data of the space / asset and then provide either the point cloud or if required we can move the point cloud into Autodesk Revit and provide a revit or dwg file.
This provides huge time and cost savings and no need to attend site.
We also provide full visual walk throughs and panoramic photographs for reference
Builders and Contractors
INCREASE ACCURACY AND SPEED OF PRODUCING COST ESTIMATES
We will visit site and capture the data of the space / asset and then produce a BIM model
We can then extract quantities from the model, areas , lengths and volumes and create a Bill of Quantities for estimating purposes
This provides huge time and cost savings and no need to attend site.
We also provide full visual walk-through and panoramic photographs for reference
Insurers and Loss Adjusters
RECORD DAMAGES AND EXTENT OF REPAIR WORKS QUICKER AND EASIER
We will visit site and capture the data of the space / asset and then produce a BIM model
We can then extract quantities from the model, areas , lengths and volumes to allow calculations of insured loss and repairs
This provides huge time and cost savings and no need to attend site.
We also provide full visual walk-through and panoramic photographs for reference
Point cloud
When we perform our AEC scanning we can provide a point cloud of the space which then can be brought through to a measured survey

BIM authoring
The point cloud file can be provided as an OBJ or E57 file format which in turn can be imported into Autodesk Revit.

Now that the point cloud has been brought into Autodesk Revit the process of using the files as a measured survey can speed up the design process by laying down the 3d model of the existing asset

Digital Twin.
Using Autodesk Revit to develop the 3d BIM model it allows for the creation of a digital twin of the asset. Once the model has been constructed it can be embellished with data to provide 4d , 5d and 6d BIM dimensions.
